451 Lake Avenue S, Nesconset, NY 11767
$730,000
Sold Price
Sold on 8/23/2023
 4
Beds
4
Beds
 2.5
Baths
2.5
Baths
 Built In
2006
Built In
2006
| Listing ID |
11178733 |
|
|
|
| Property Type |
Residential |
|
|
|
| County |
Suffolk |
|
|
|
| Township |
Smithtown |
|
|
|
| School |
Smithtown |
|
|
|
|
| Total Tax |
$14,938 |
|
|
|
| Tax ID |
0800-167-00-02-00-003-000 |
|
|
|
| FEMA Flood Map |
fema.gov/portal |
|
|
|
| Year Built |
2006 |
|
|
|
| |
|
|
|
|
|
Welcome To This Young, Custom Built, 4Br, 2.5 Bath Colonial W/Wonderful Architecturally Designed Ceilings. Hardwood Flooring Thru-Out & Freshly Painted in Benjamin Moore. Enter Into A 2-Story Central Hallway W/Double Coat Closet & Half Moon Window. Formal Lr W/Picture Window. Eik W/Breakfast Area, Quartz Counters, Gleaming Wood Cabinets, Glass Deco Tile Backsplash, Tile Flooring, & Stainless Appliances Including A New Stove & Dishwasher. Adjacent Family Rm For Gatherings W/Slider To Yard. Master Bedrm Ensuite W/Double Closet. Lovely New Master Bath W/Quartz, Grey & White Tile, Double Sink Vanity, Walk-In Shower, & Separate Tub. Spacious Bedrms - 2 Have Architectural Cathedral Ceilings. New Main Bath W/Quartz, Grey & White Tile, Custom Vanity, & Walk-In Shower. Newly Finished Bsmt W/Wide Plank Flooring Features A Family Entertainment Rm, 2 Private Rms (Home Office And/Or Possible Gym), Storage/Utility Rm, & OSE. Additional Amenities Include: 2 Zone Central Air (One Unit Is New), Pull Down Attic Stairs, Andersen & Half Moon Windows, High-Hats, Kohler Fixtures, 200 Amp, 2 Car Detached Gar. Great Location - Stroll To Stores & Library. Near All Major Shopping, Mall, & LIRR. Please Note This Home Comes With 2 Additional Plots Totaling .36Ac. Taxes Include The Additional plots.
|
- 4 Total Bedrooms
- 2 Full Baths
- 1 Half Bath
- 0.36 Acres
- 15682 SF Lot
- Built in 2006
- Available 7/30/2023
- Colonial Style
- Lower Level: Finished
- Lot Dimensions/Acres: .36
- Condition: Mint
- Oven/Range
- Refrigerator
- Dishwasher
- Washer
- Dryer
- Hardwood Flooring
- 9 Rooms
- Entry Foyer
- Family Room
- Den/Office
- Forced Air
- Oil Fuel
- Central A/C
- Basement: Full
- Heating: Energy star qualified equipment
- Hot Water: Electric Stand Alone
- Features: Cathedral ceiling(s), eat-in kitchen,exercise room,formal dining room, granite counters, master bath,storage
- Vinyl Siding
- Has Garage
- 2 Garage Spaces
- Community Water
- Other Waste Removal
- Fence
- Construction Materials: Frame
- Doorfeatures: ENERGY STAR Qualified Doors,Insulated Doors
- Lot Features: Level,near public transit,private
- Parking Features: Private,Detached,2 Car Detached,Driveway
- Window Features: Double Pane Windows,Skylight(s),ENERGY STAR Qualified Windows
- Community Features: Near public transportation
- Sold on 8/23/2023
- Sold for $730,000
- Buyer's Agent: Cristina Marinelli
- Company: Keller Williams Points North
|
|
Signature Premier Properties
|
Listing data is deemed reliable but is NOT guaranteed accurate.
|



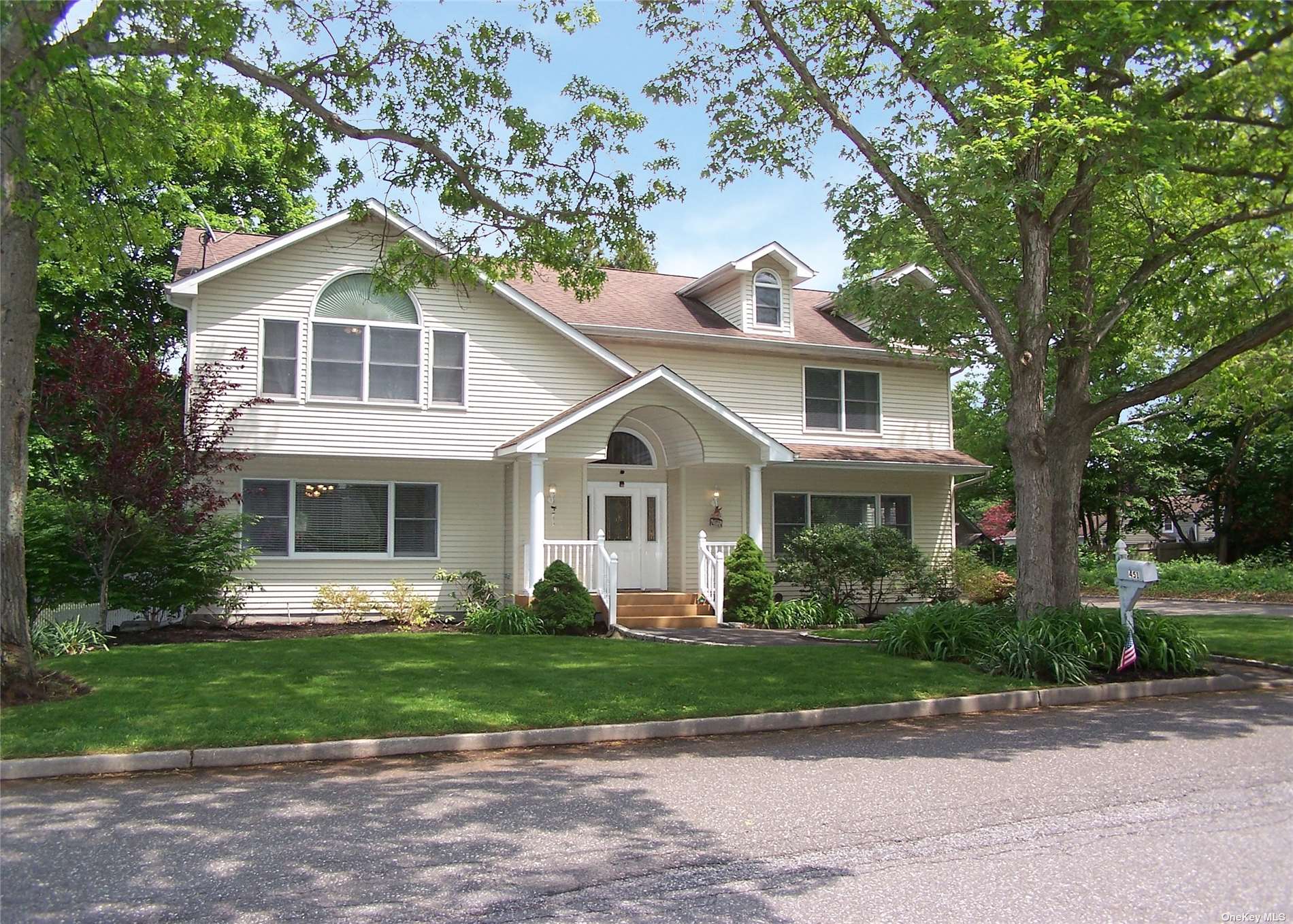

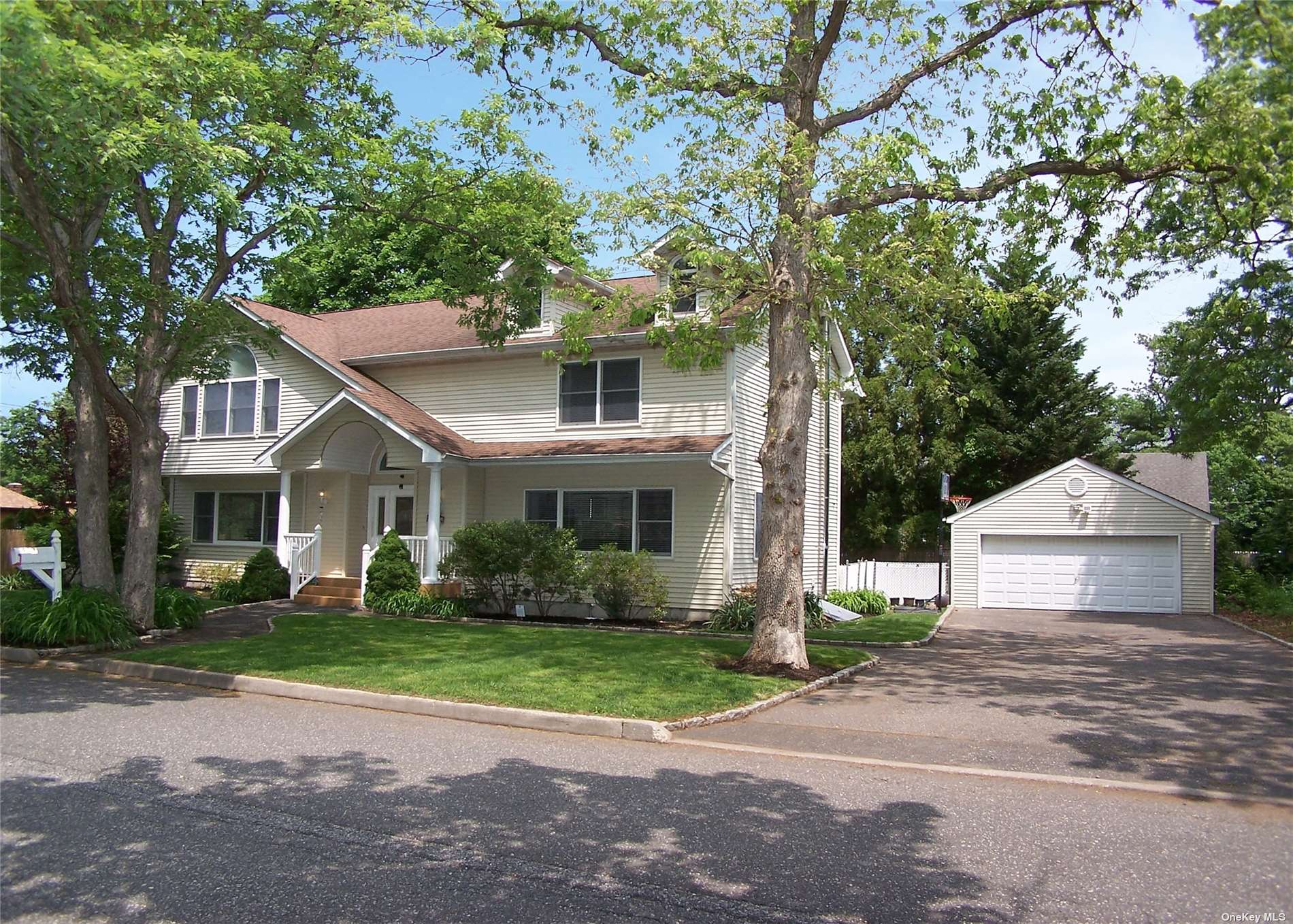 ;
;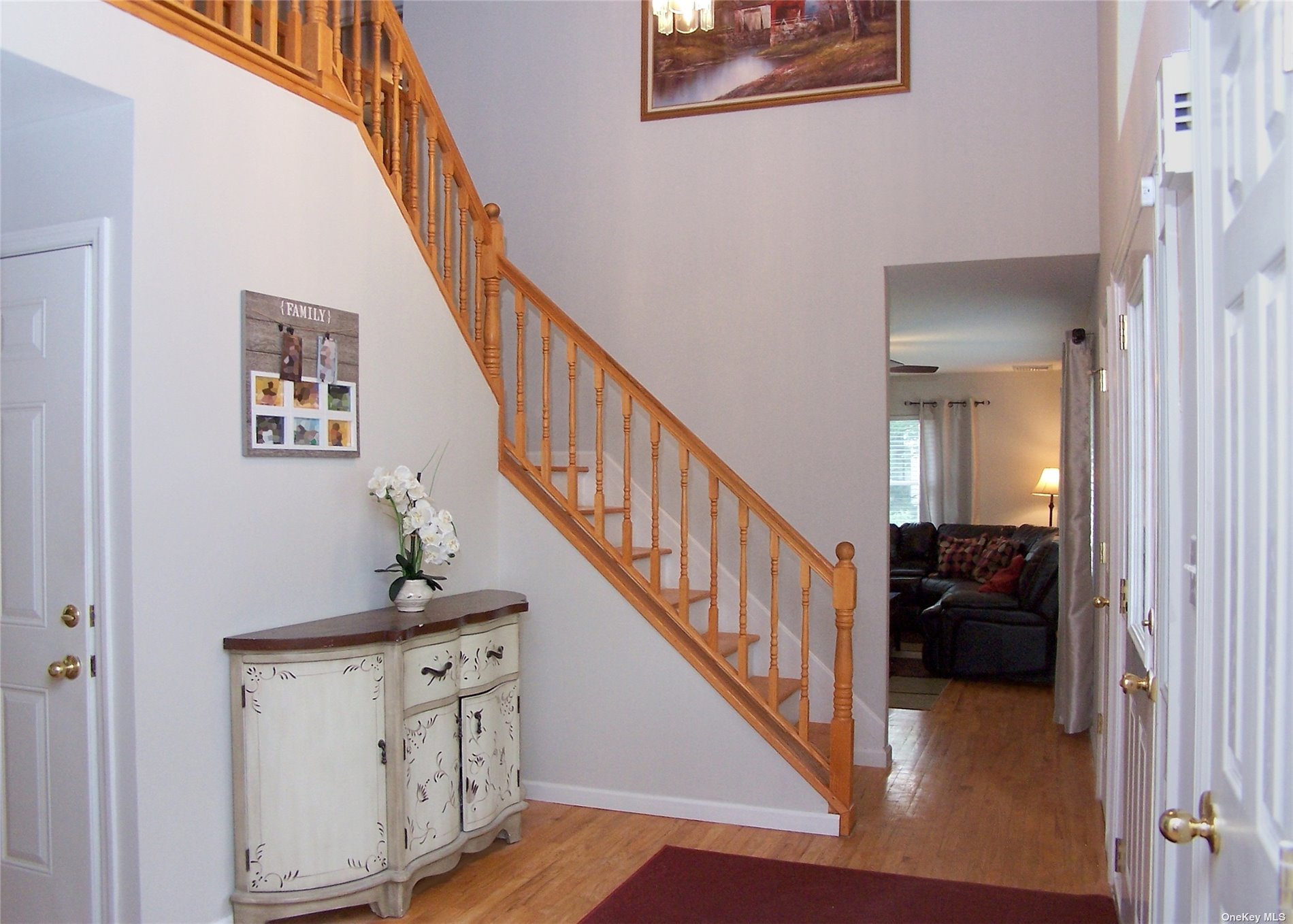 ;
;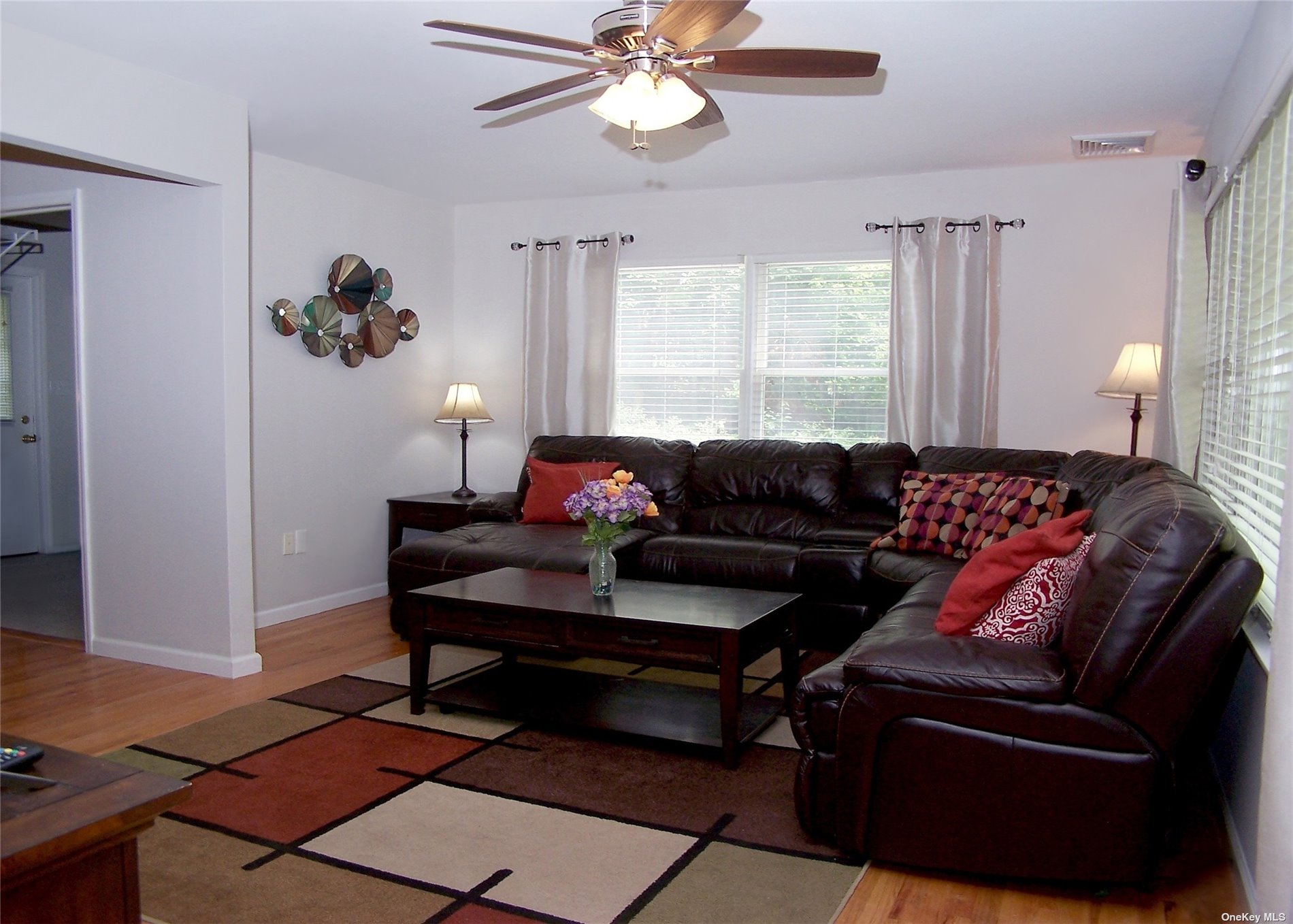 ;
;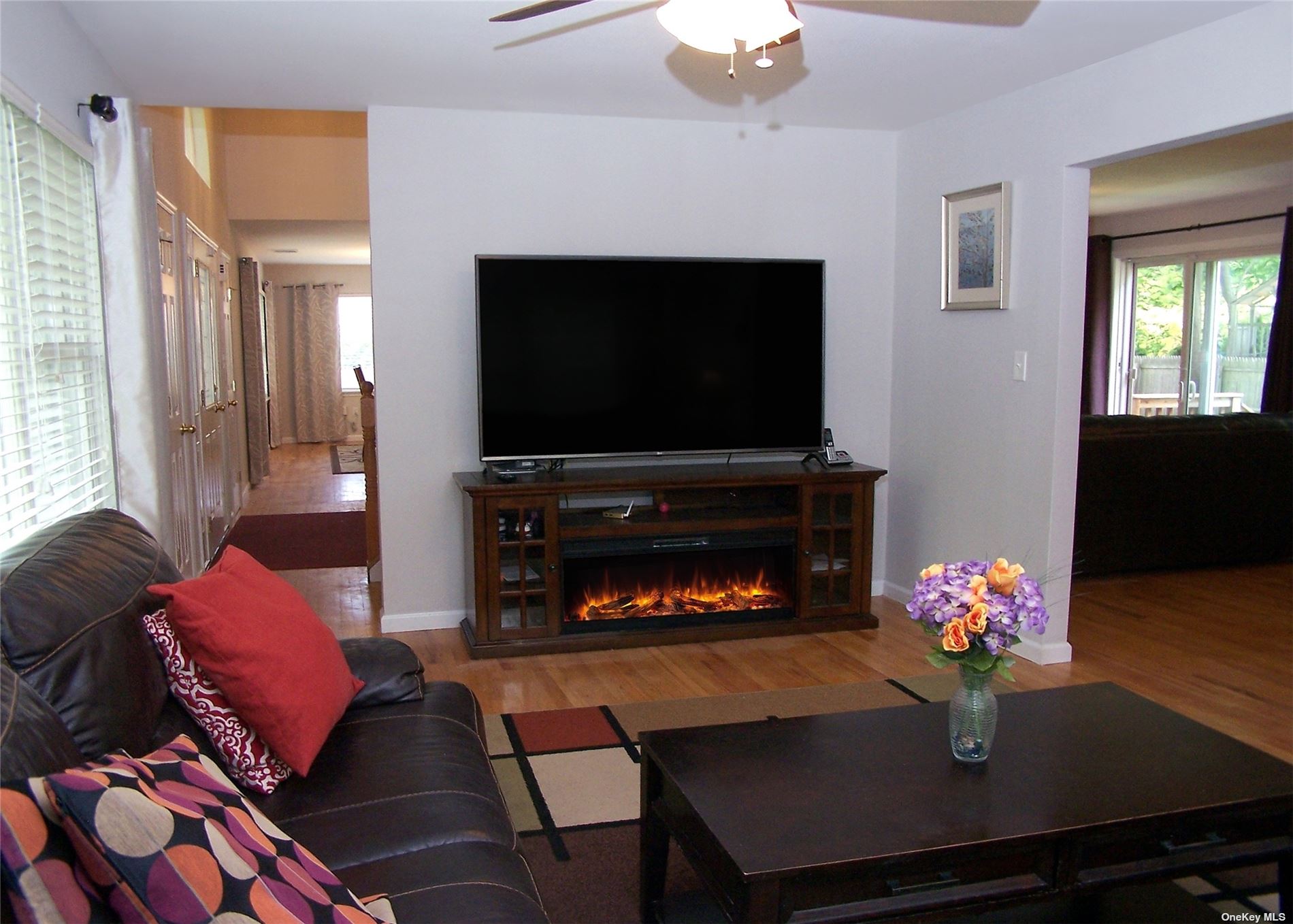 ;
;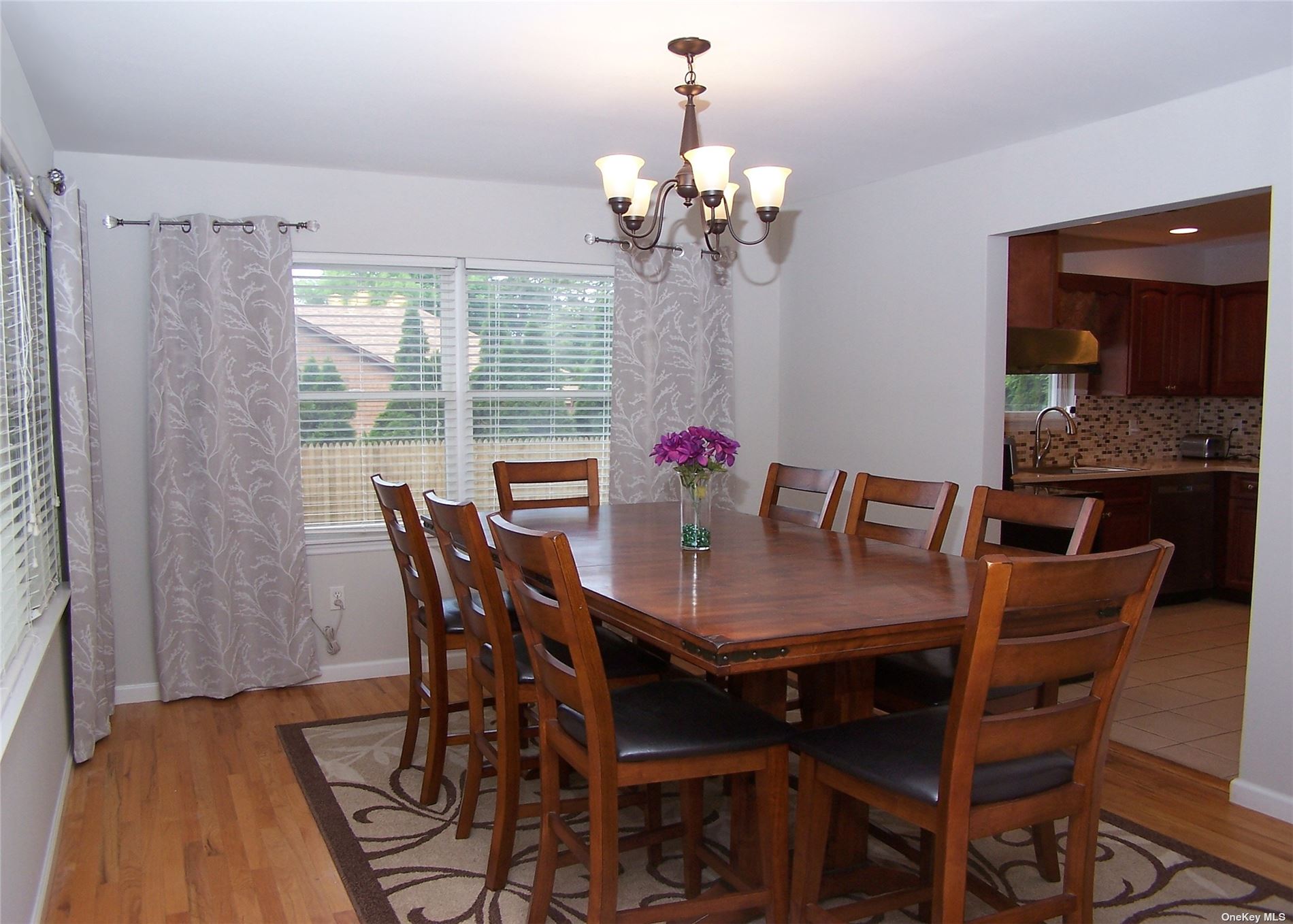 ;
;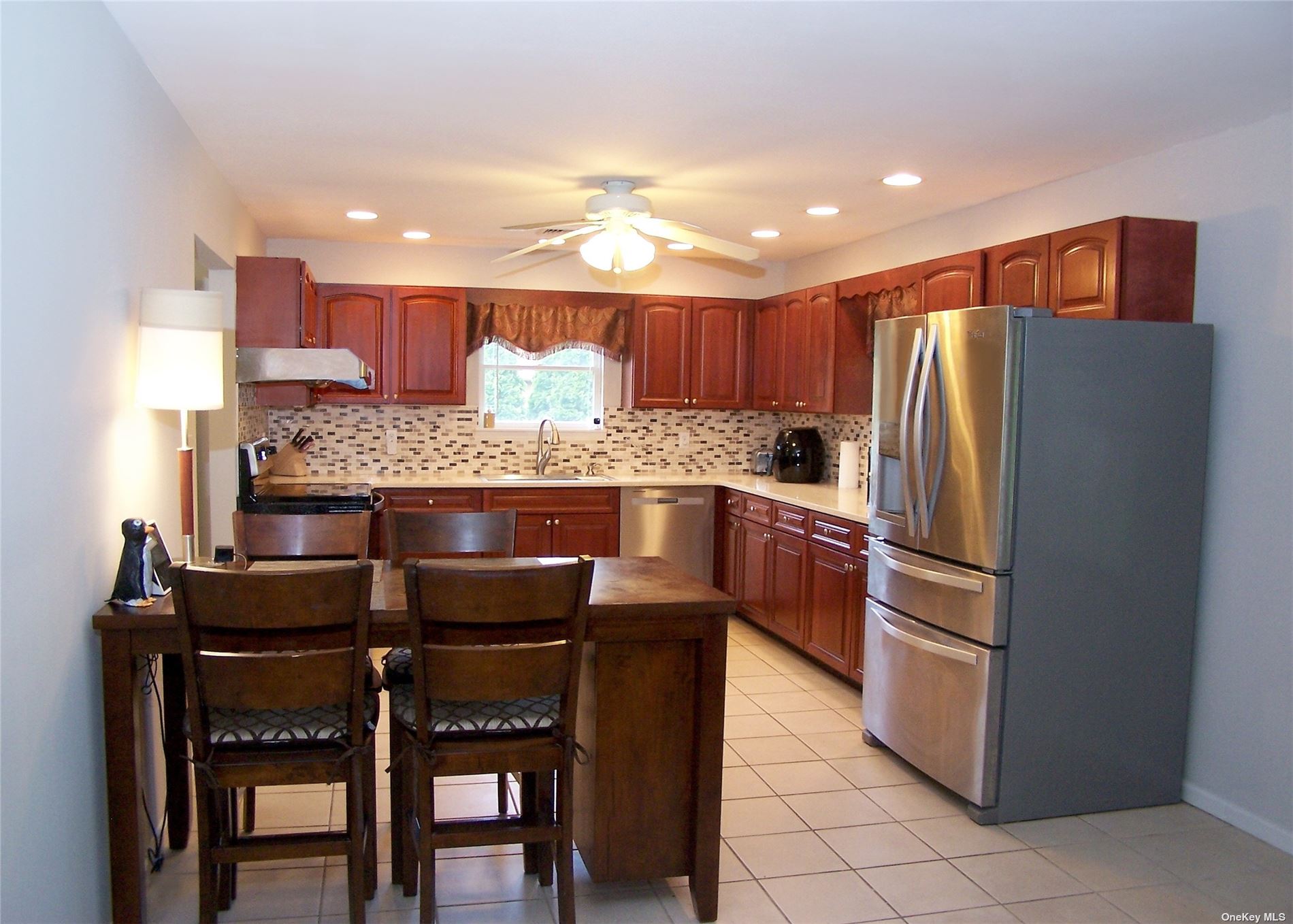 ;
;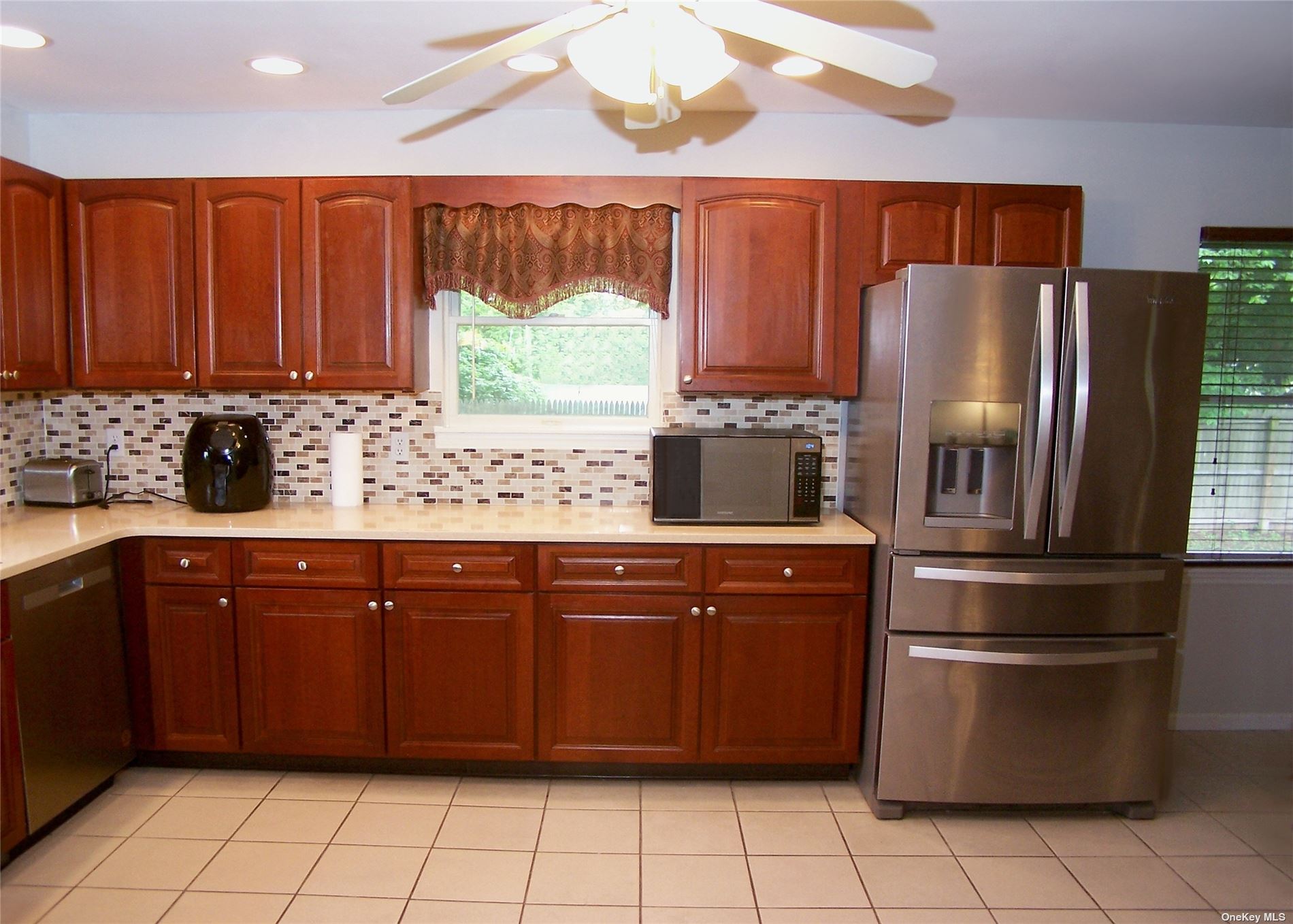 ;
;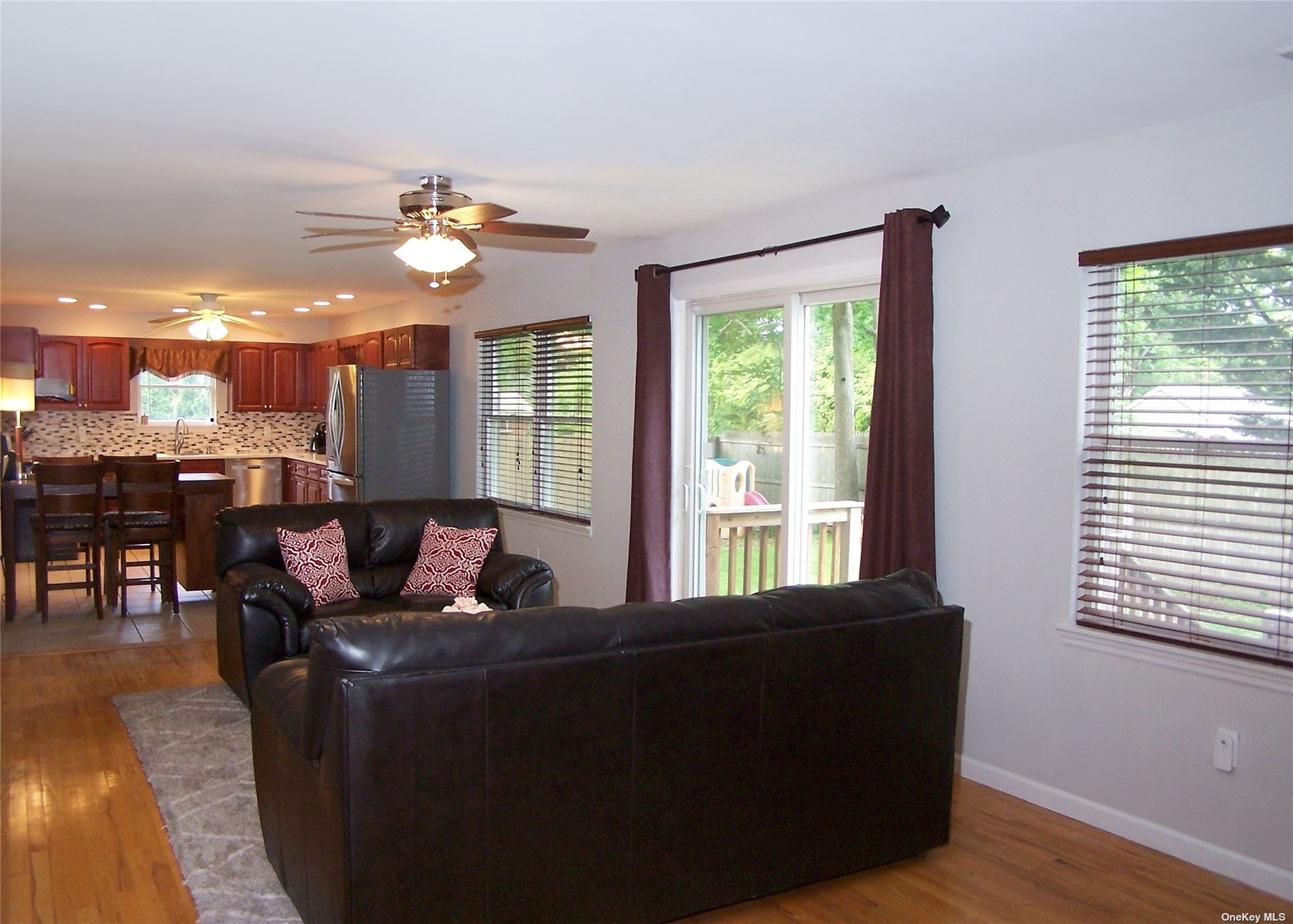 ;
;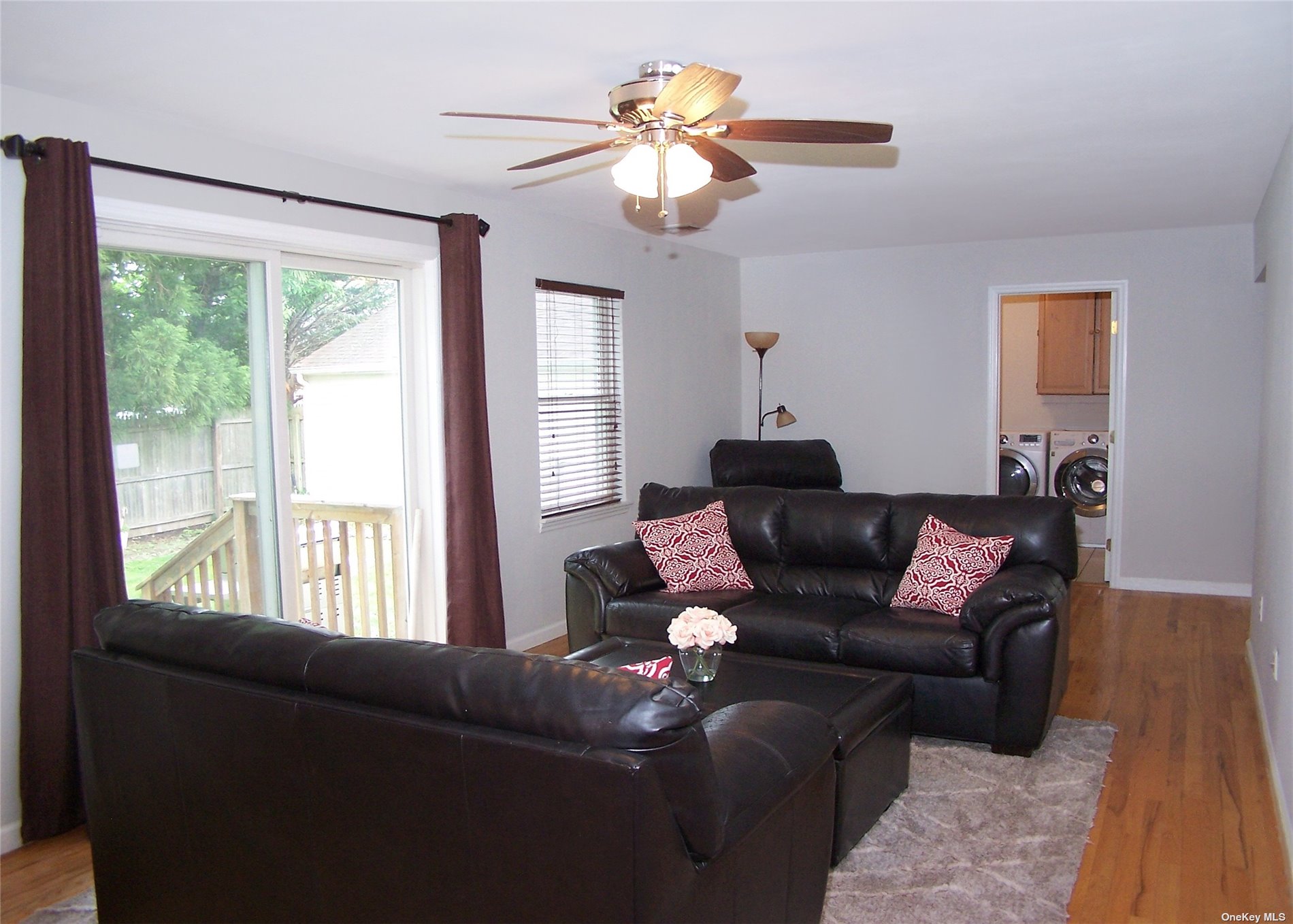 ;
;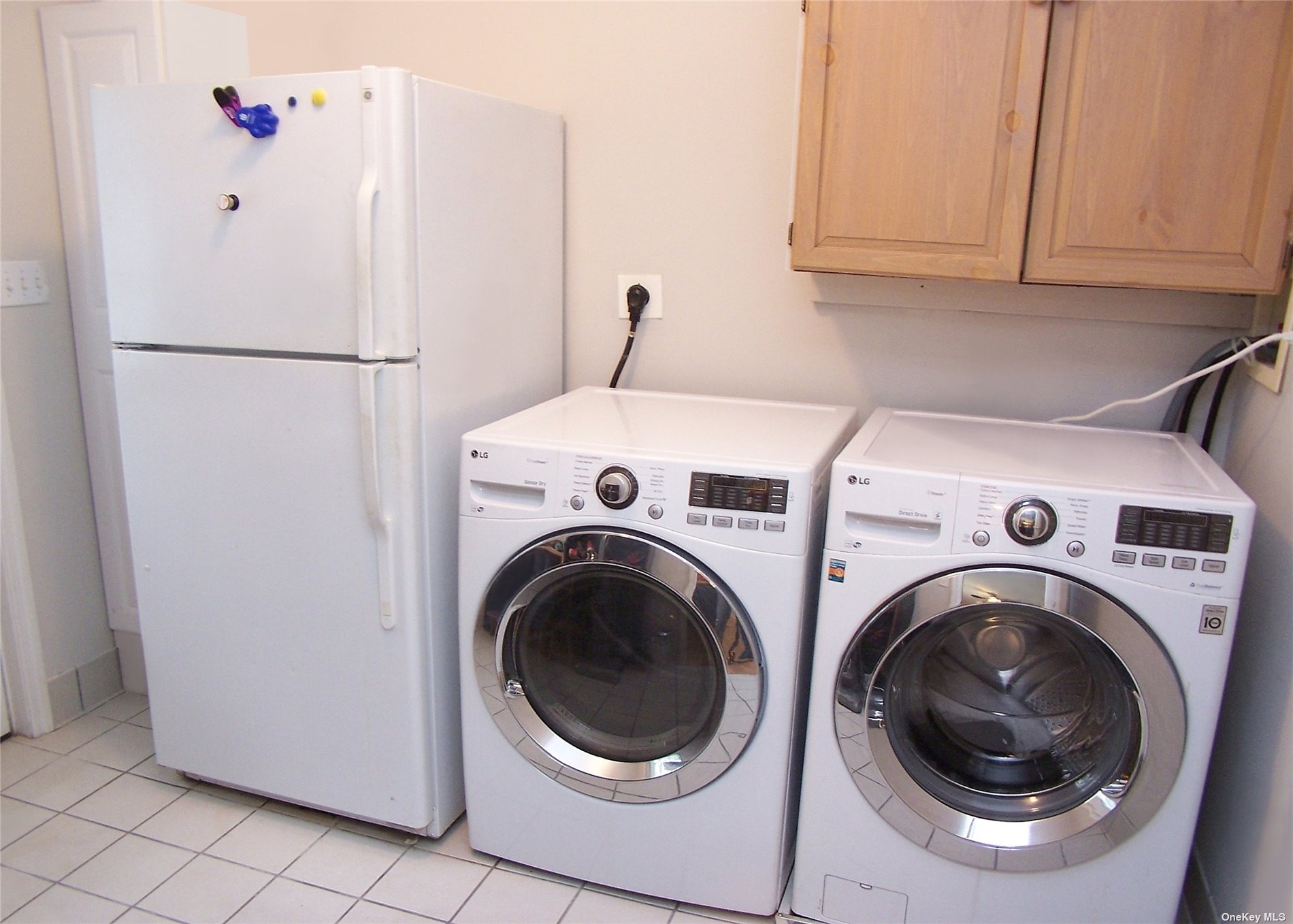 ;
;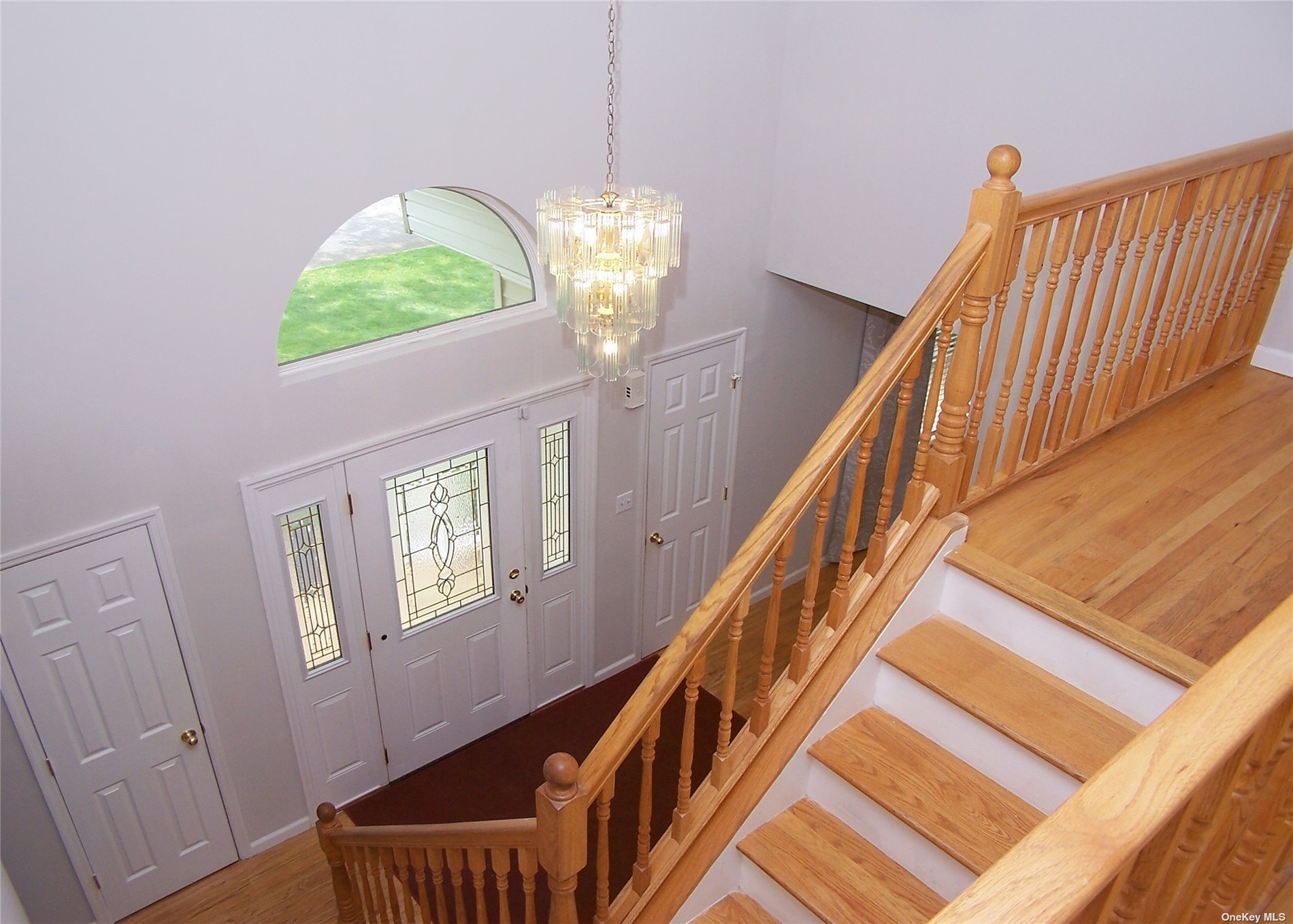 ;
;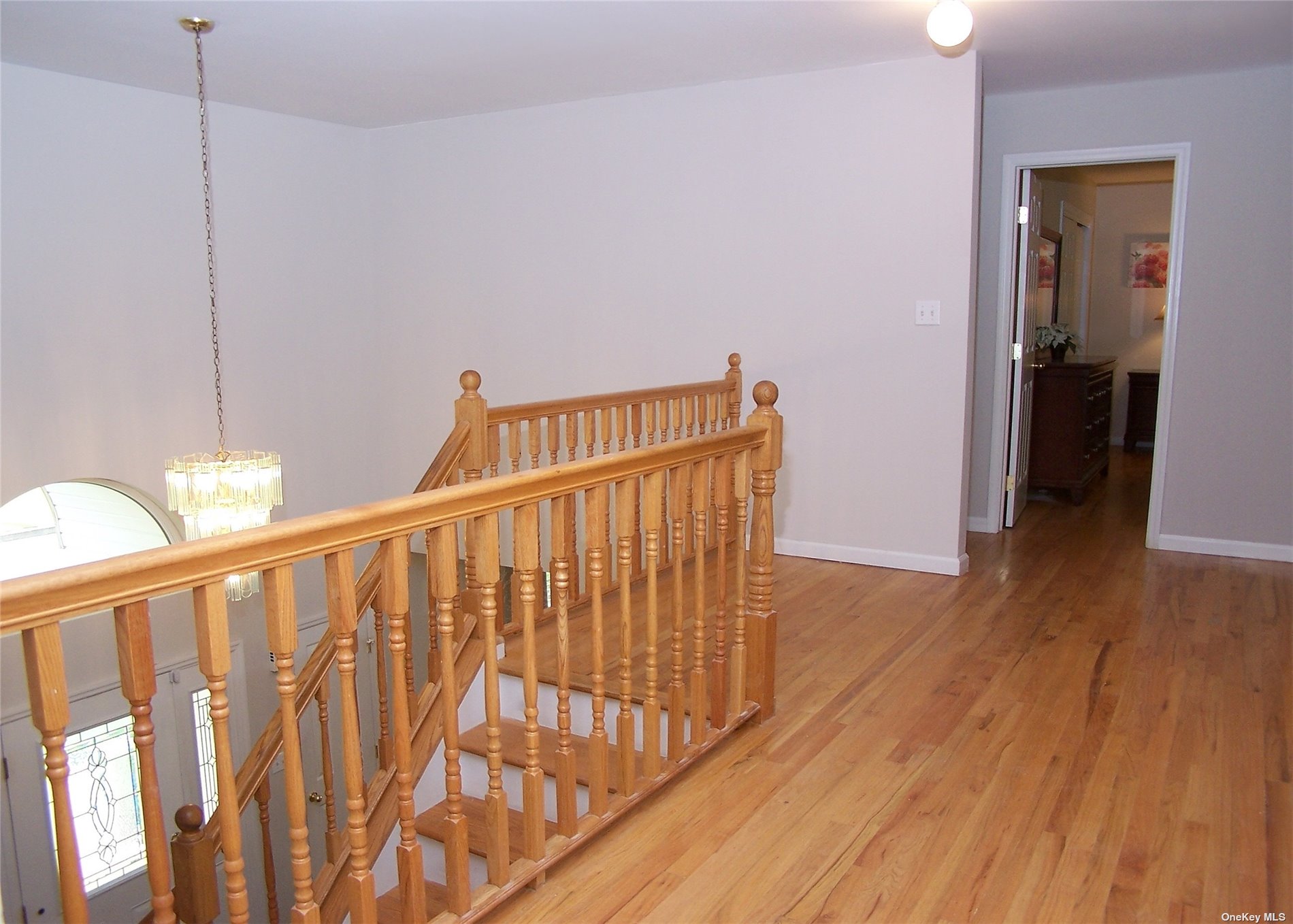 ;
;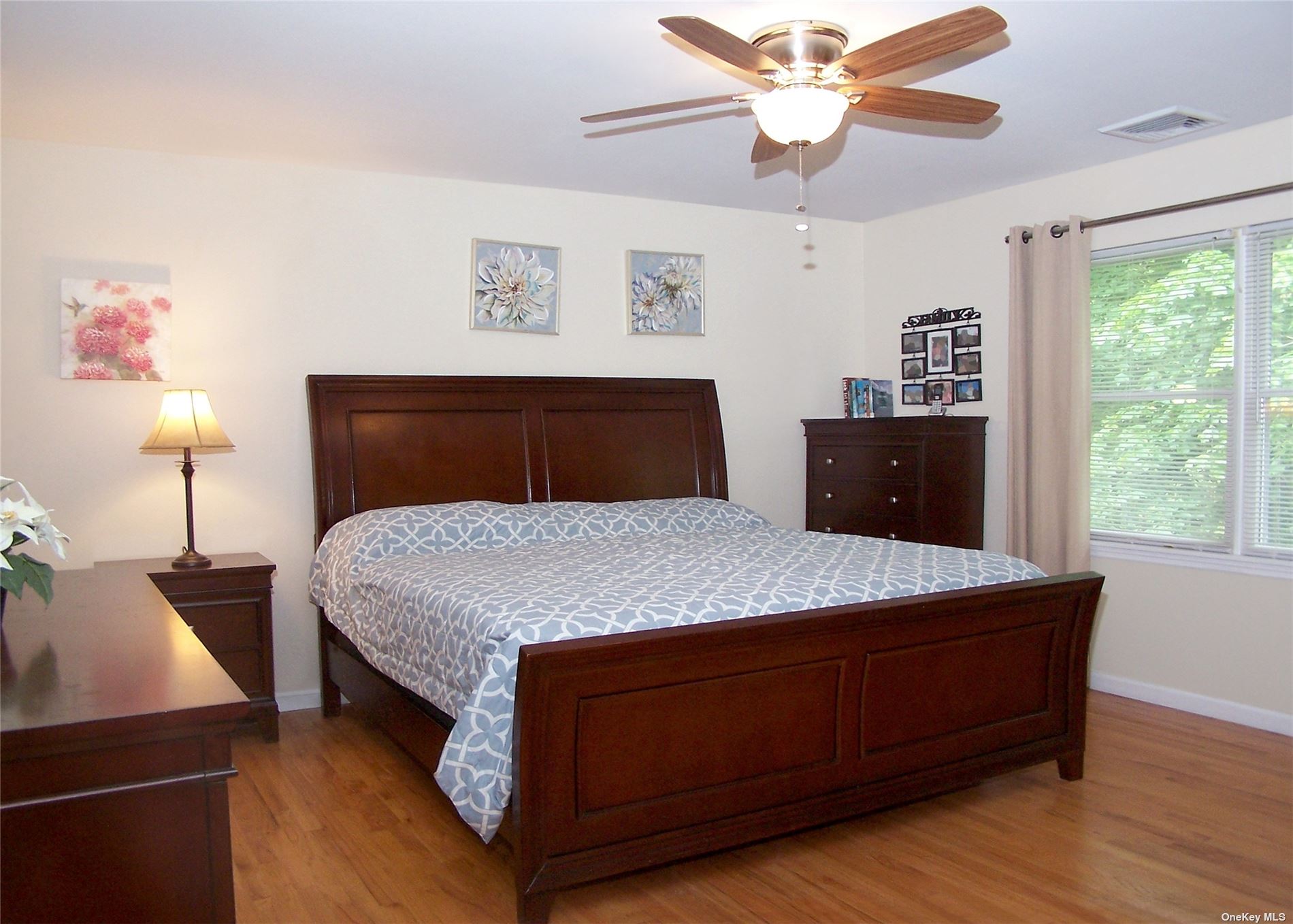 ;
;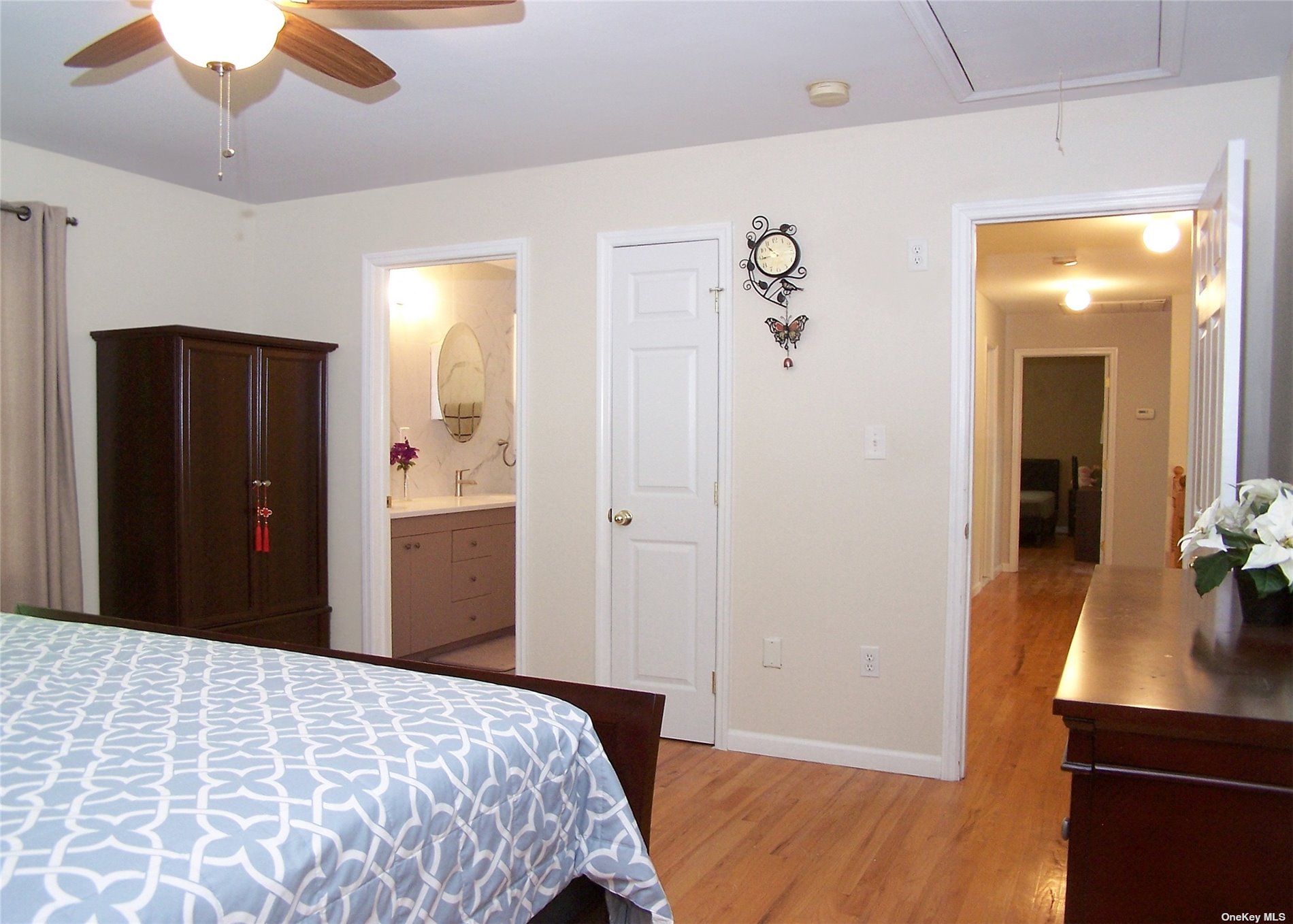 ;
;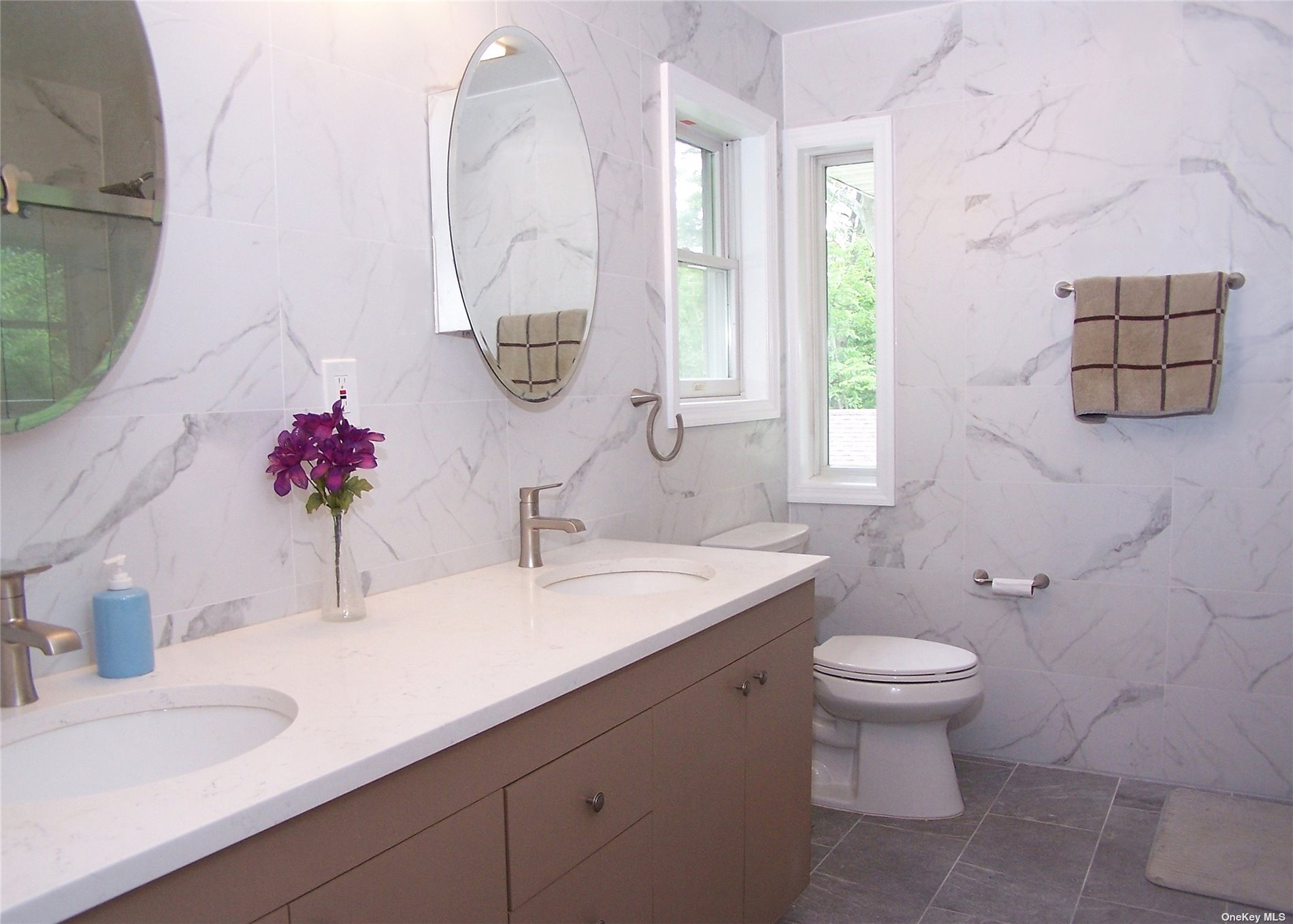 ;
;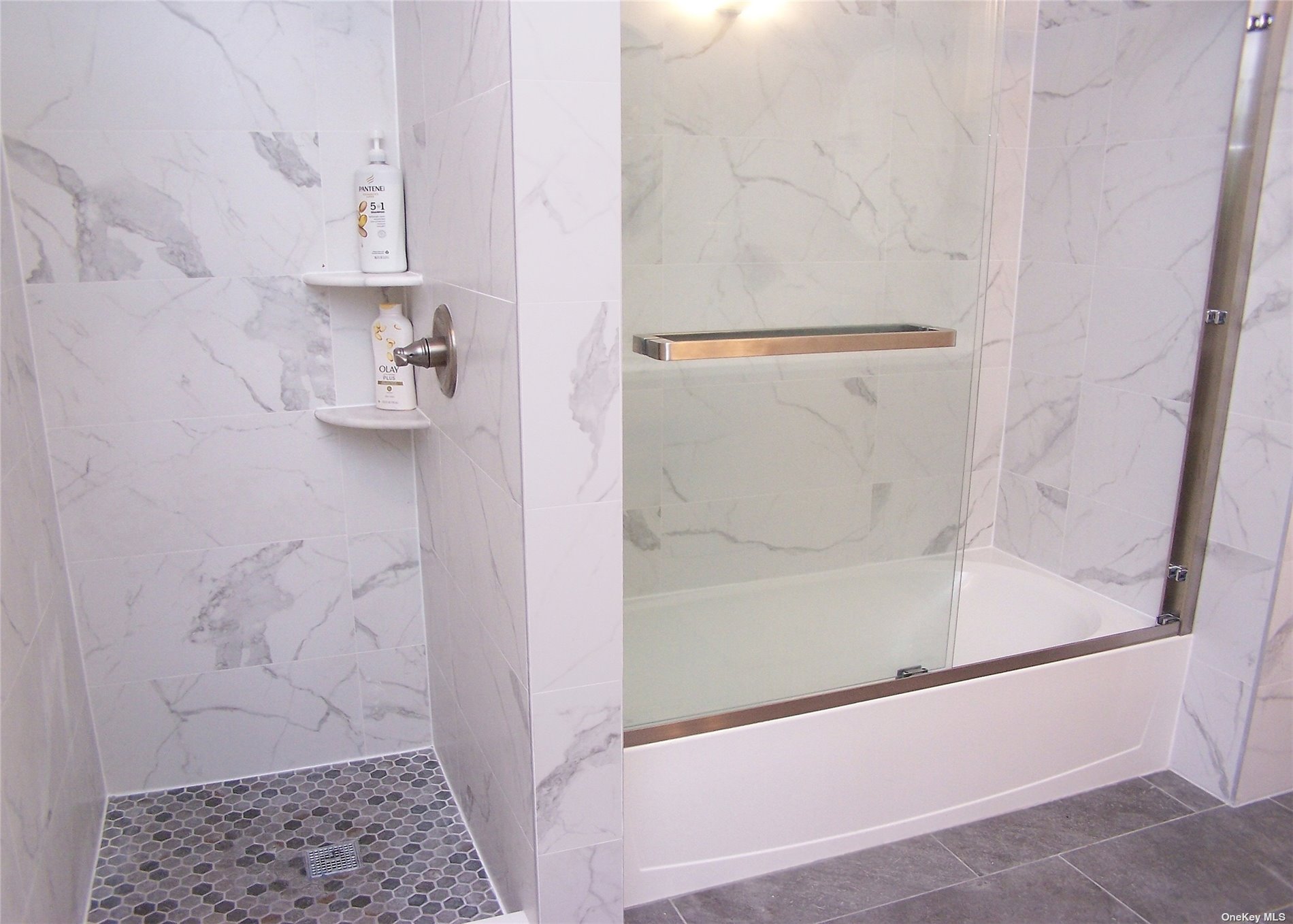 ;
;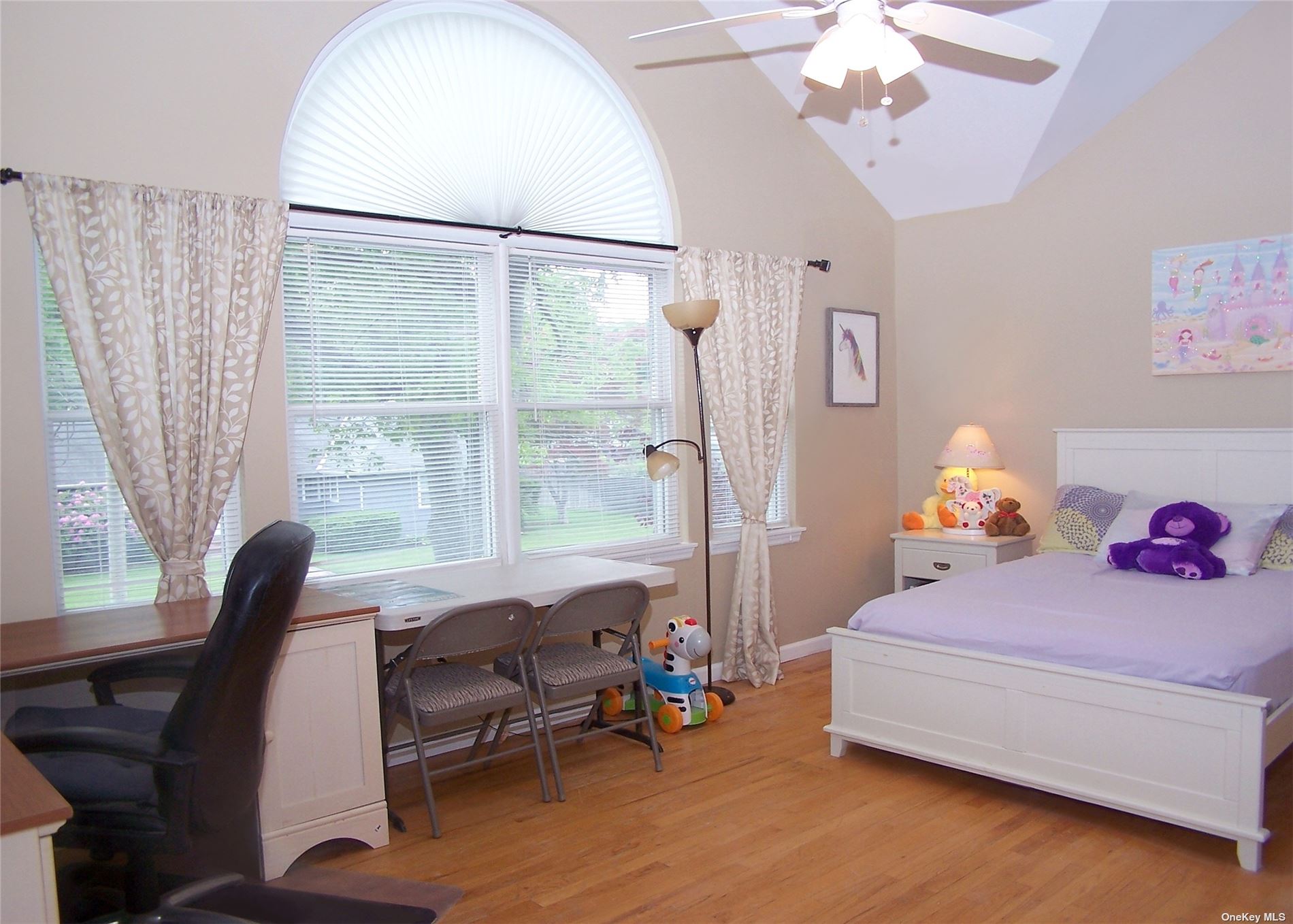 ;
;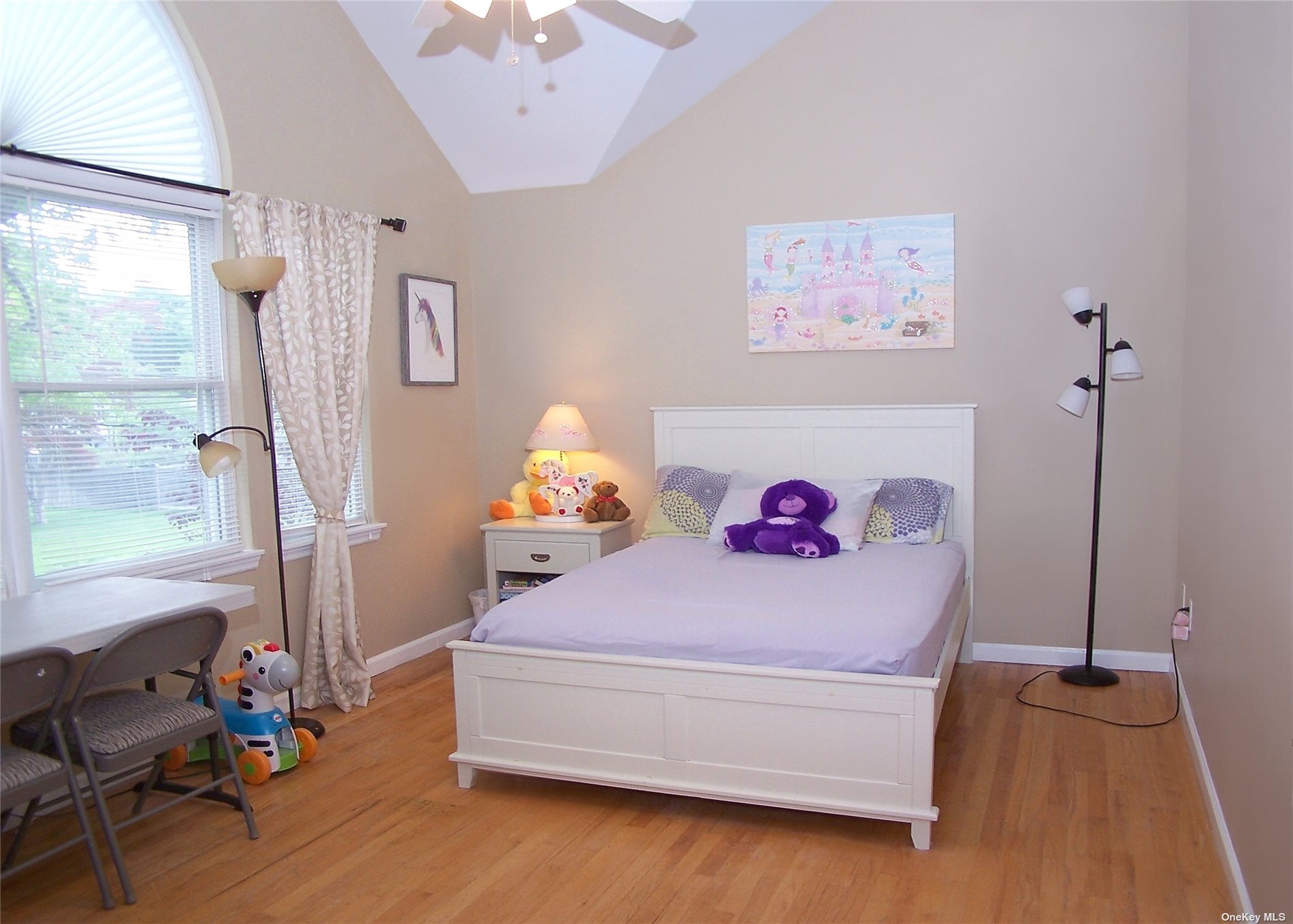 ;
;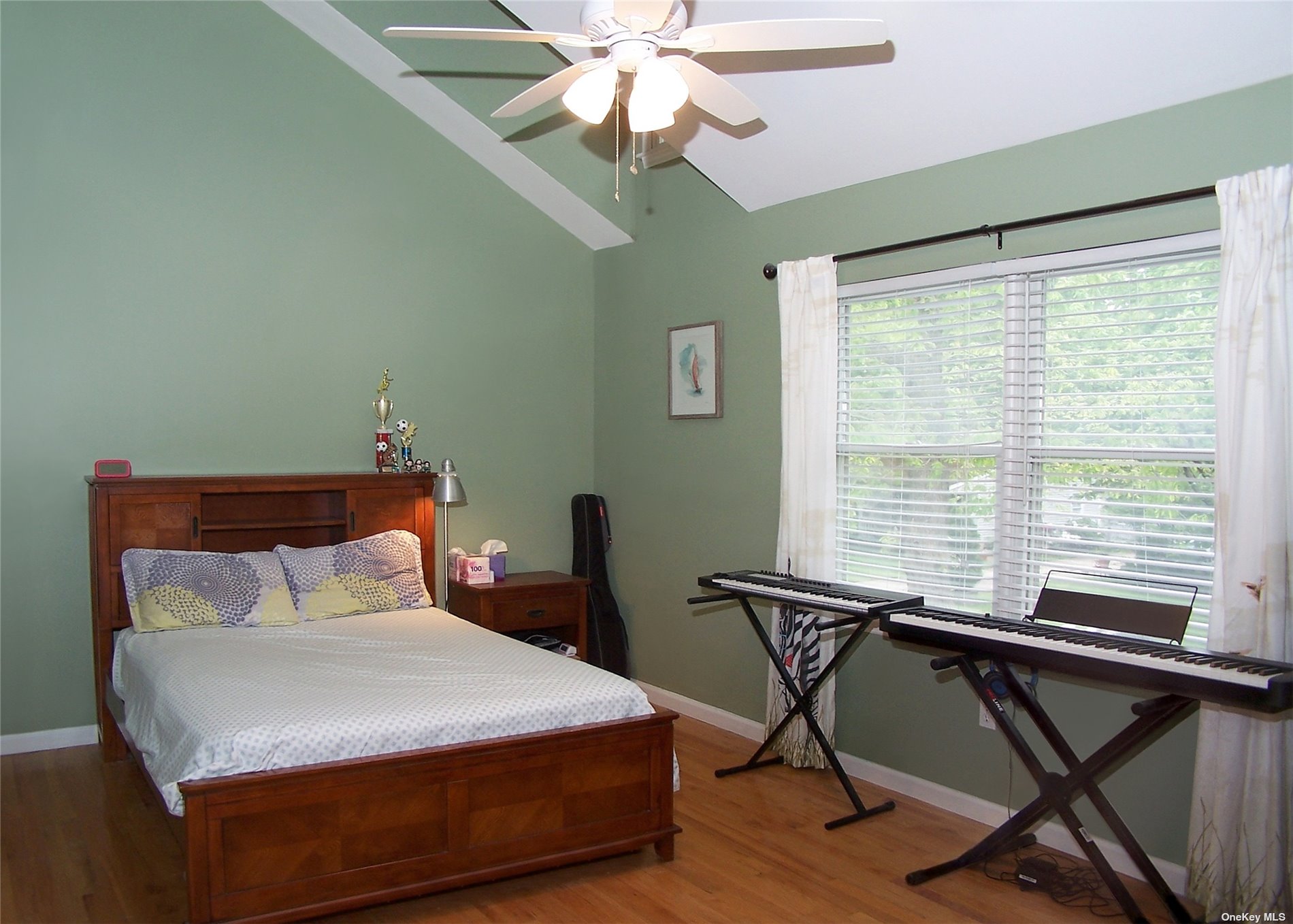 ;
;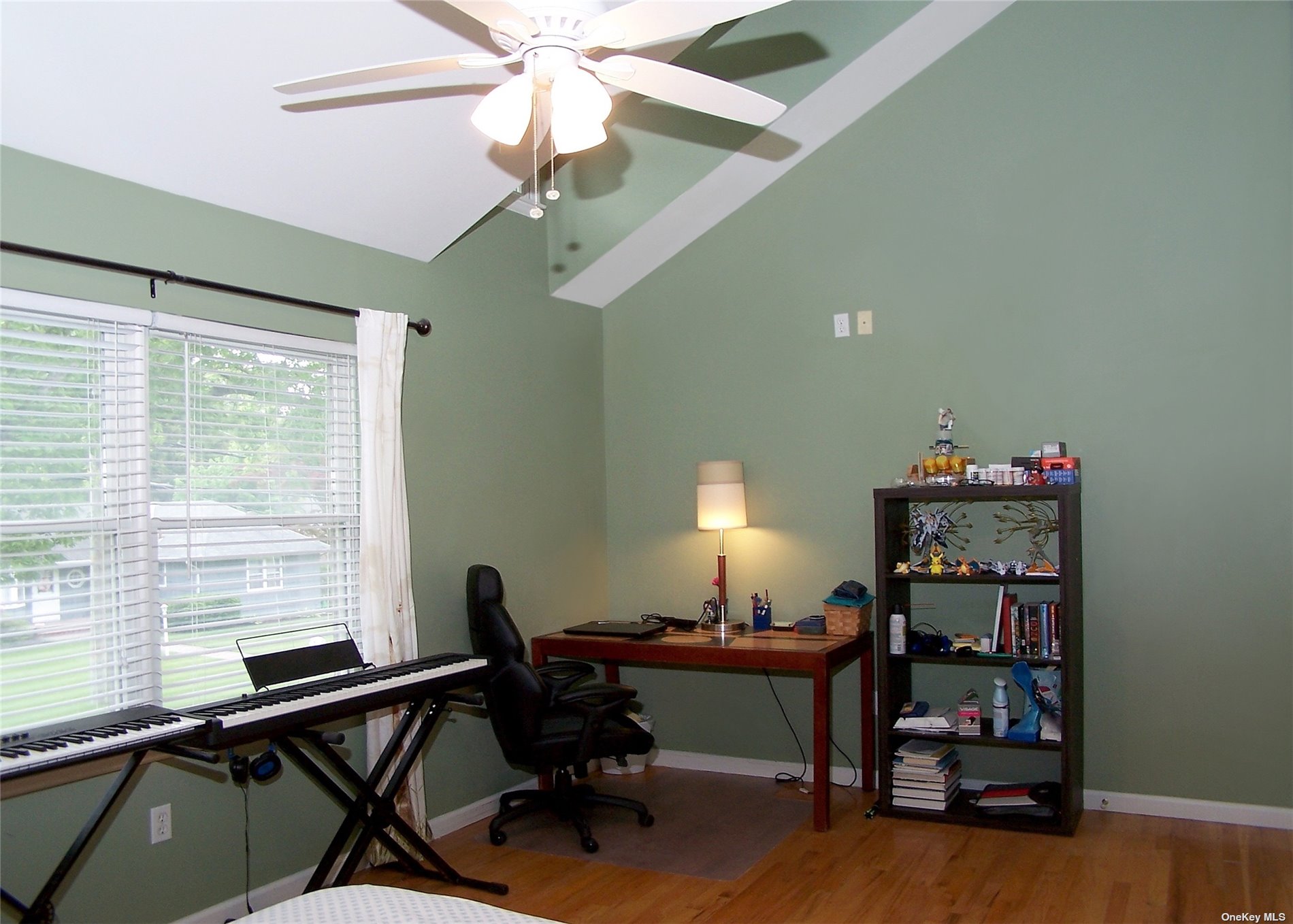 ;
;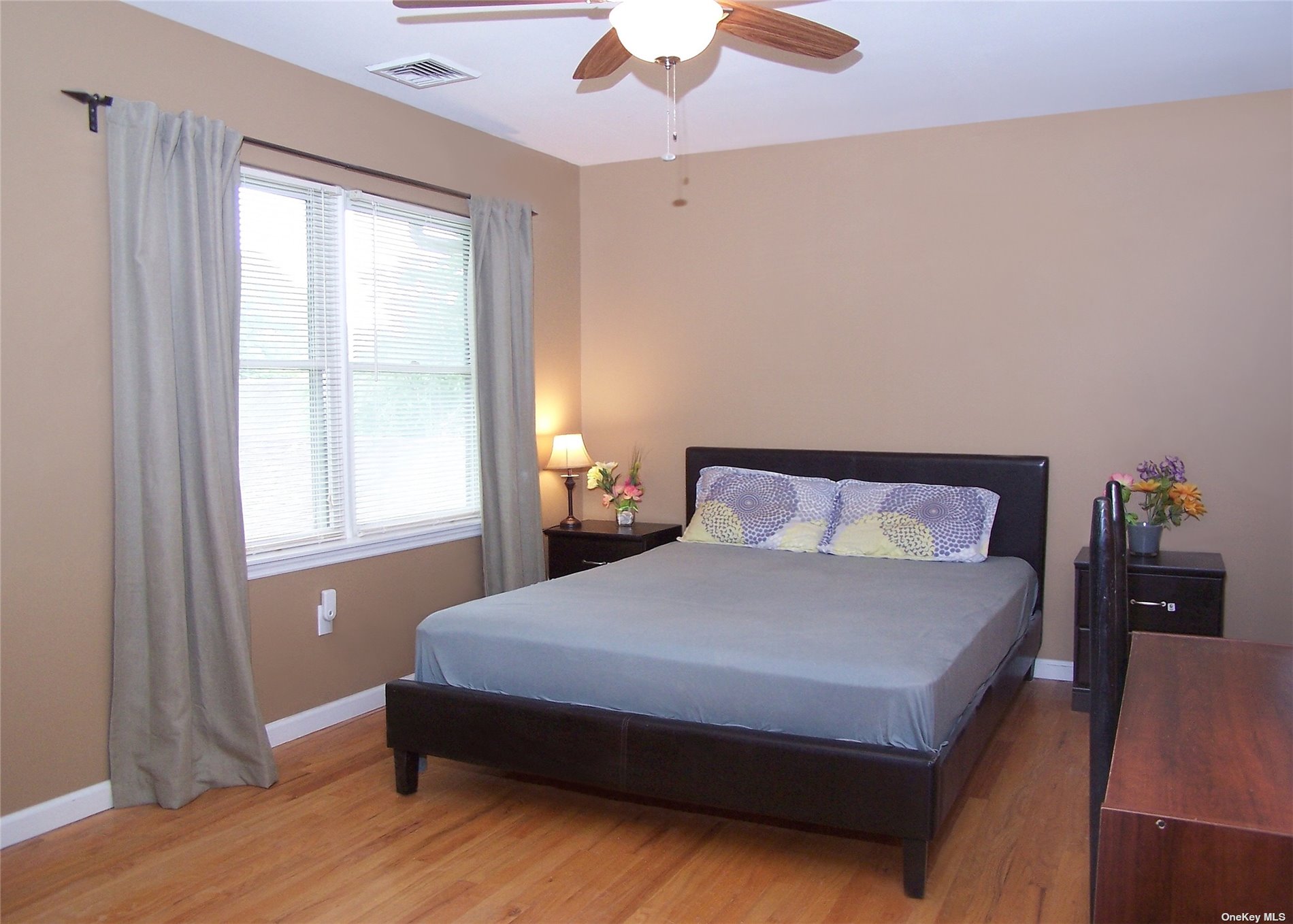 ;
;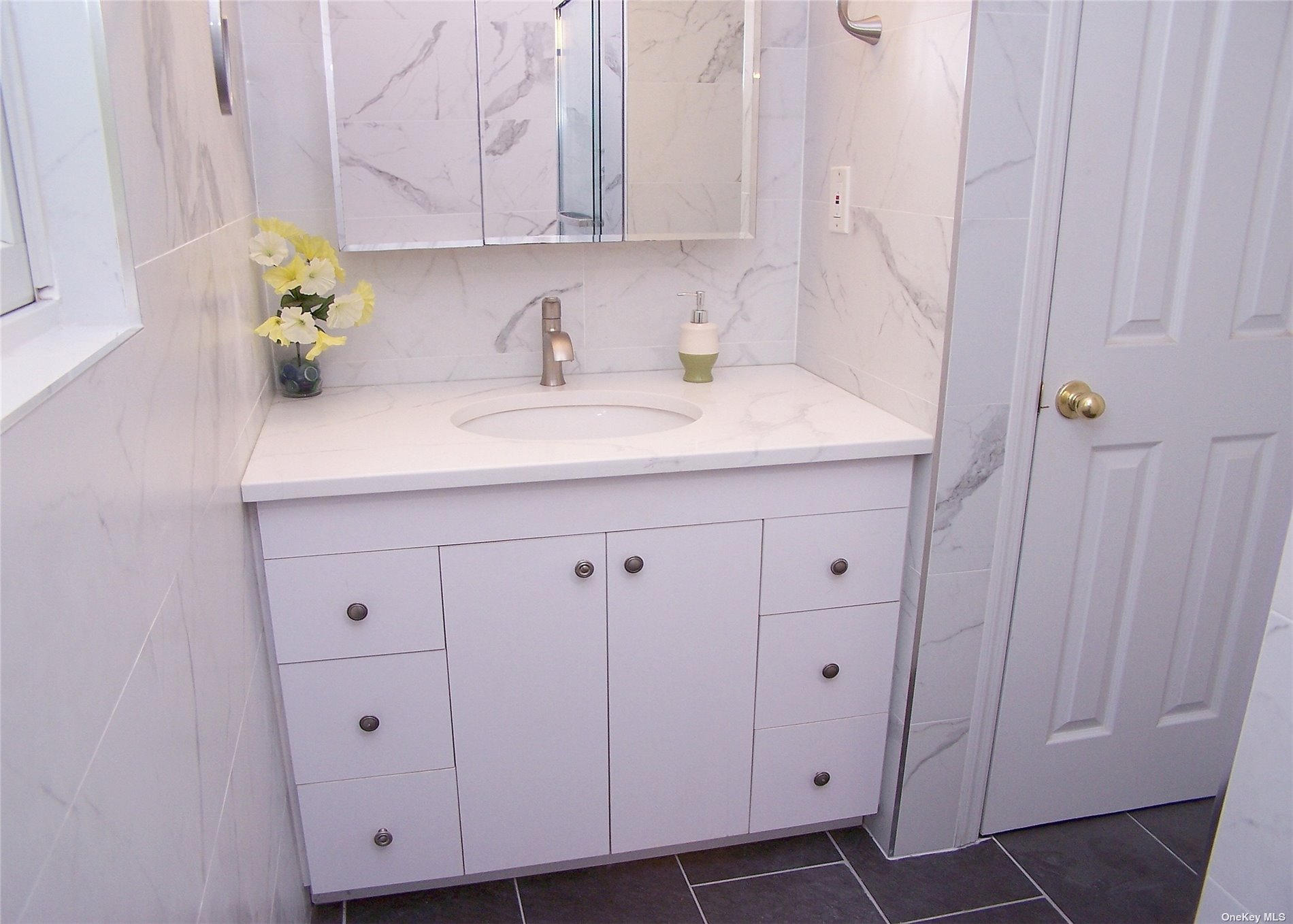 ;
;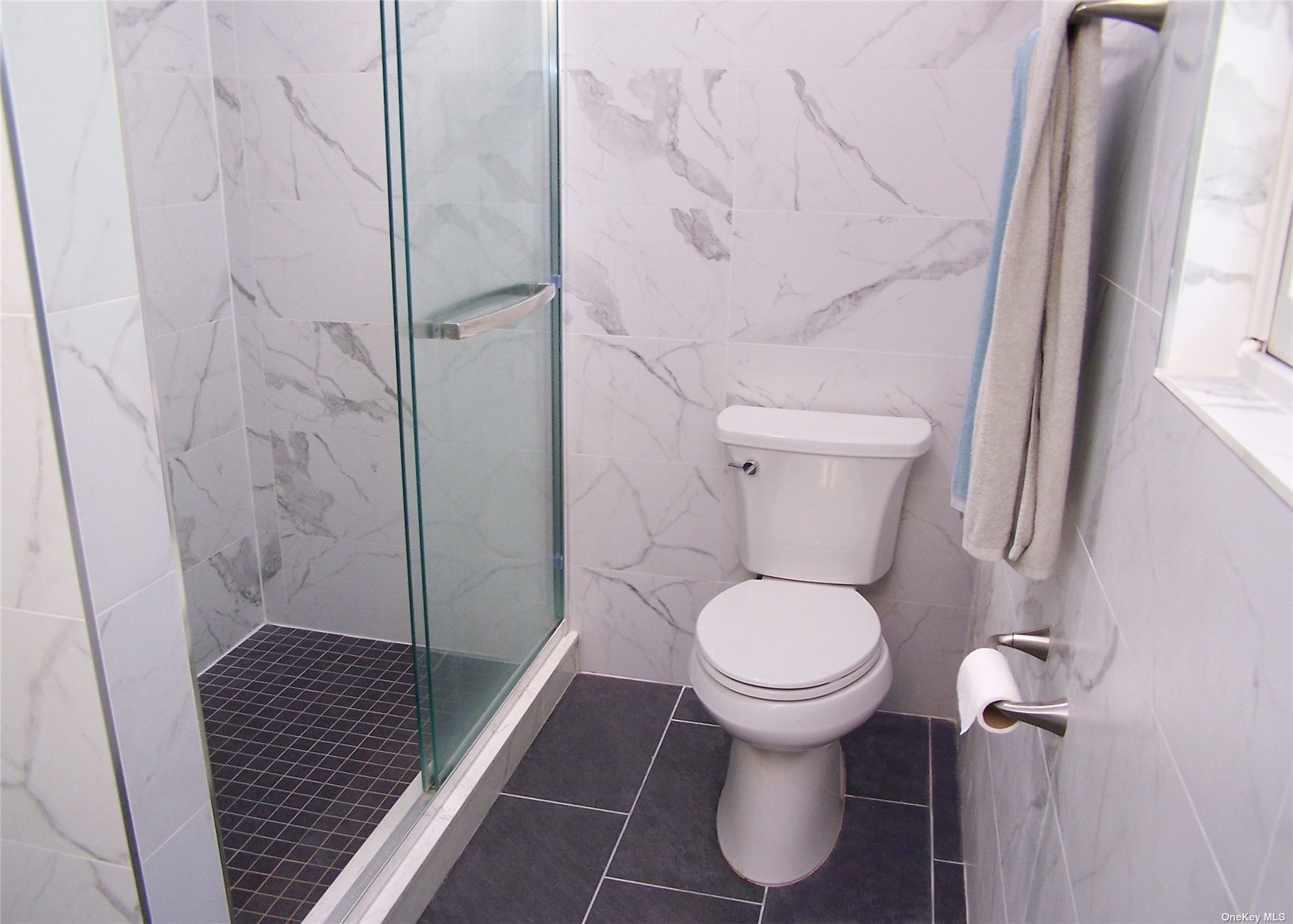 ;
;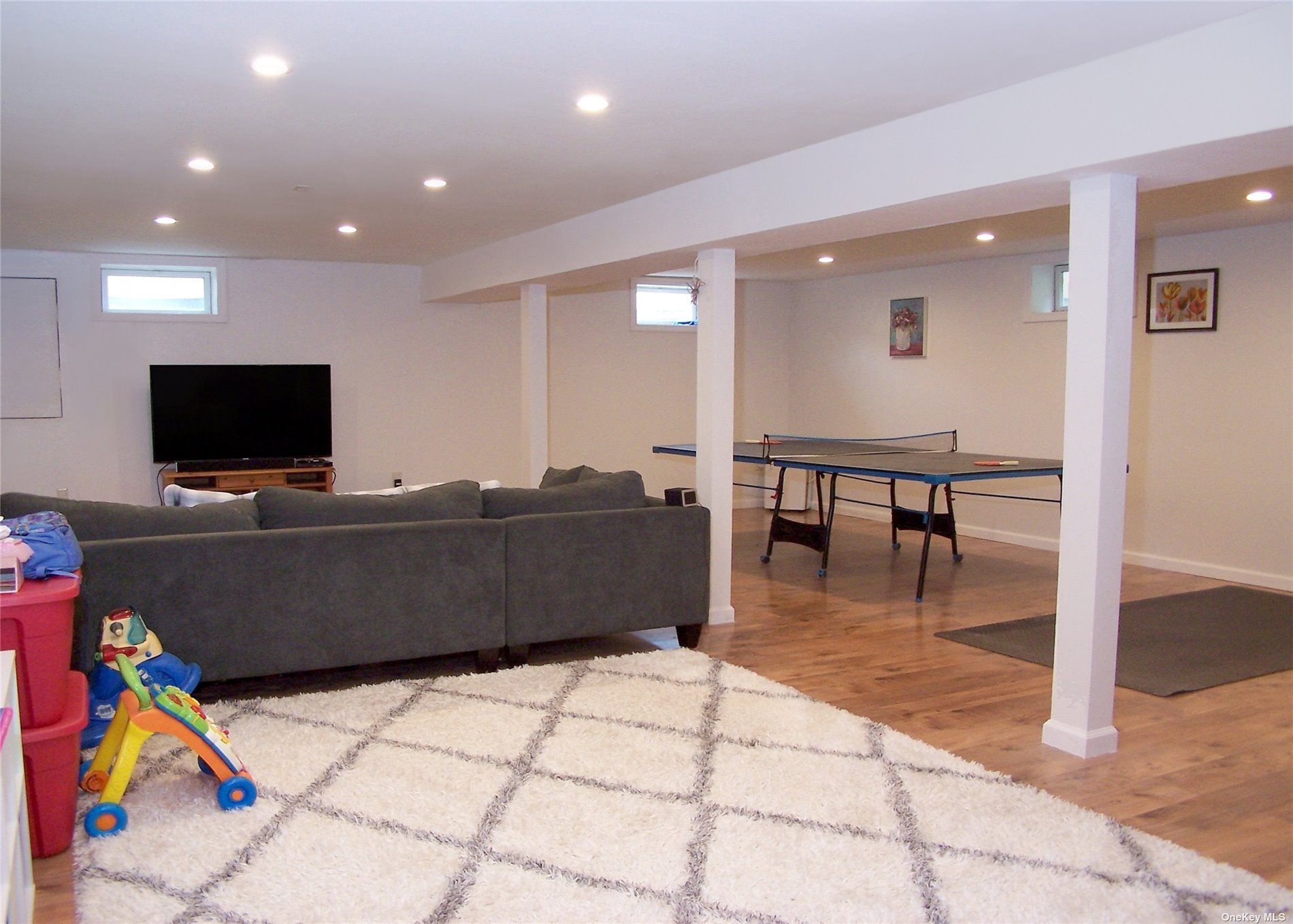 ;
;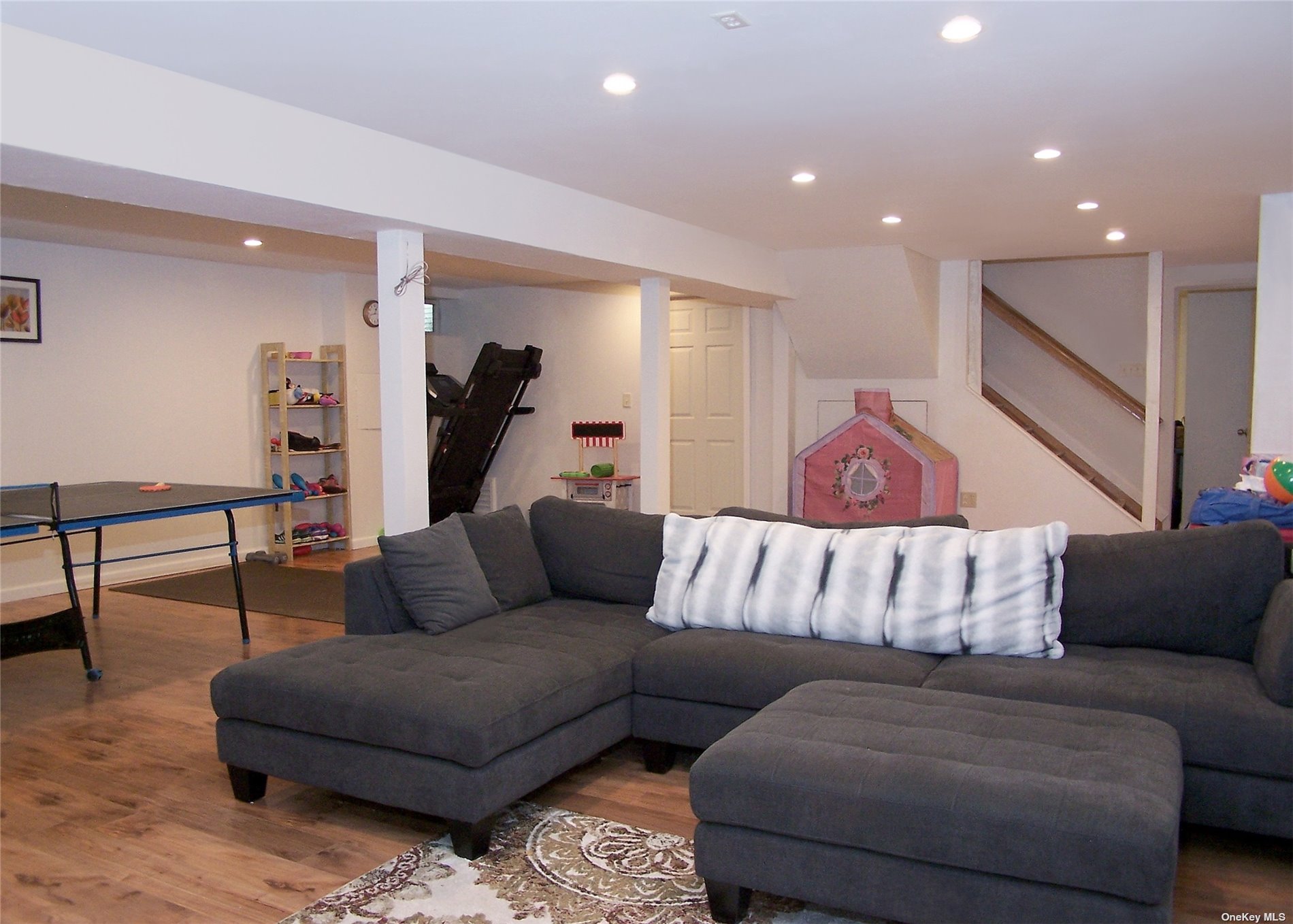 ;
;